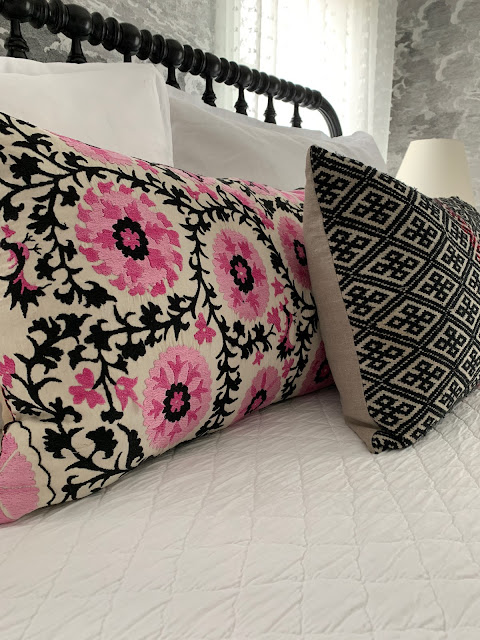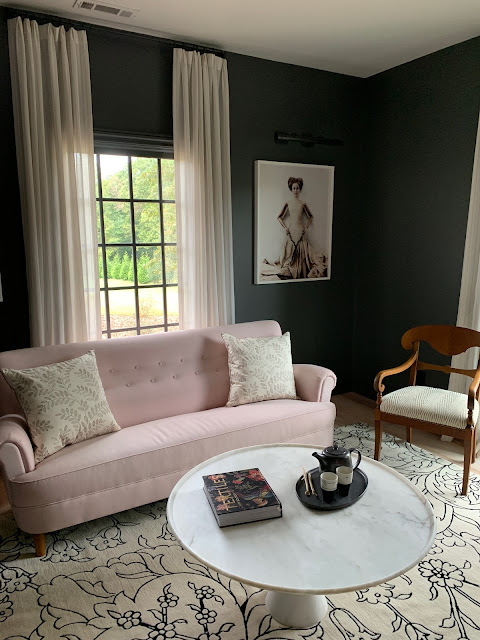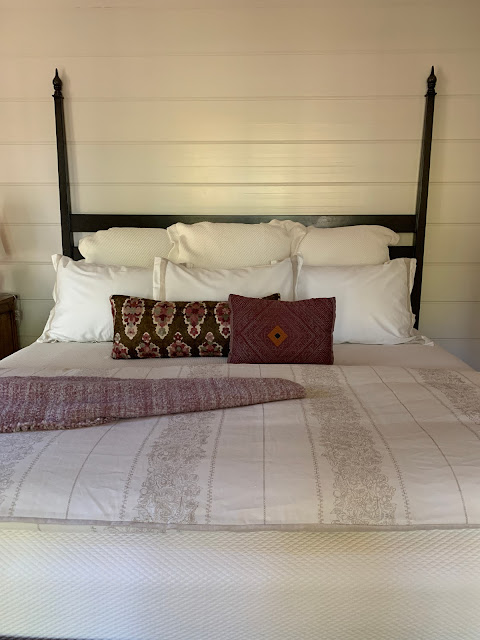Nobody can say I didn't milk this project...stretching it into 3 post! I can be crafty like that:)
But.....let's be clear....I did not design this house....it was all Pam Sessions 100%. So I can't give you the sources. Sadness I know but that's life!
Anyway I have the last group of pictures. There is one main house and 3 small guest houses which include a bedroom, bathroom and small morning kitchen. Although one of them [the one I stayed in] has a small sitting area.
This is the main house....a shot of the back porch!
In this angle you can see the white cottage and corners of the other 2....
Here are all three.....
The cottage I stayed in!
So the second cottage has this secret entry where you walk through and then it's a small courtyard with the main entry to the cottage....so cute!
The main house again. The white building is the kitchen area which I showed you in the first post and the pink door is the entry to the living area I showed you on Friday!
Above is a close up of the secret entry.....
Here is the stone cottage!
Below are pictures of the master bedroom....
Below are pictures of the cottage I stayed in!
Sorry they are out of order but for some reason blogger has made it harder to upload and I am lazy.....
I am not sure why I did not get many pictures of this room.....
But I know you got an idea or two right?
Pam....you are incredible in my book:)
We have Christmas in a few days. As old as I am you would think I would not be amazed at how fast Christmas sneaks up but every year I am still shocked. #slowlearner
I sincerely hope all your dreams come true or at least 63% of them right....haha
Merry Merry
Sherika









































Post a Comment